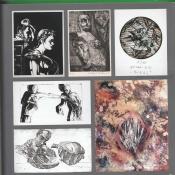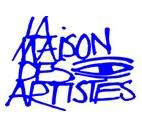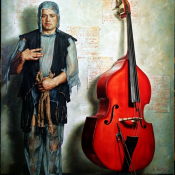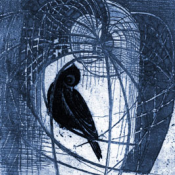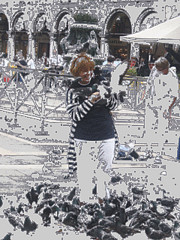VISIONARY RUSSIAN-GERMAN ARCHITECT
SERGEI TCHOBAN NAMED THE 2018 EUROPEAN
PRIZE FOR ARCHITECTUREAmong the celebrated German buildings by Tchoban is the DomAquarée CityQuartier, built in 2004, which
combines shopping with tourist attractions and urban living. The building complex with its elegant apartments,
flexible office spaces, and the four-star Radisson Blu Hotel, and also the SeaLife Center and a GDR museum,
illustrates the architect’s visionary urban ethos.
Another commercial project, The Music and Lifestyle Hotel nhow, the structure of the building and the façade
design refer to the situation of the building. A huge cantilevered cube cites the motif of a crane cabin, whereas
the façade’s surface mingles into the ubiquitous brown brick materiality at the formerly important city harbor of
Osthafen.
Divided into two blocks the volume accommodates seven floors each forming an open U-shape onto the water
and connected via glass interstice. The western block is topped by four additional floors in a separate volume
over-peering the banks.
Here the exclusive nhow suite gives access to the roof terrace and has an optional connection to an in-house
sound studio, cantilevered on about 70 feet and hovering 80 feet above the water.
In the 2010 renovation and adaptive reuse of Hamburger Hof, originally built in 1828, Tchoban's office, in close
collaboration with preservation authorities, expanded the building solely removing two small sheds from the
1960s. Generously glazed attics were sensibly added, partly resuming again the droop volume of the roofs,
which had been destroyed during World War II. The only completely new building within the ensemble is a five-
story construction abutting an existing fire wall.
“Historical architecture is more complex in terms of its surfaces,” states Tchoban. “Buildings are perceived from
different perspectives. From afar, they are recognized as silhouettes and forms. From history, we know cupolas,
spires, minarets, and other prominent features that assumed special roles in the structure of a city. But a city is
not just a panorama.”
In Berlin, Tuchfabrik of 2016 is another renovation where the architect applied a new façade with printed panels
with patterns of yarn bundles as a reminiscence of the original building’s utilization. Tightly interwoven threads
are shimmering in different colours on the grey-black background like an oversized tribute to the history of this
place.
Also in Berlin, Coca Cola Headquarters of 2013, located on the site of the former Osthafen (“East Port”) along the
River Spree, features rough shape is a box with three similar façades and one open, structured side toward the
-MORE-
River Spree. The water façade to the south is fully glazed; in front is a gallery-like balcony spanning the width
of the building and faced with a structure that serves as a fixed sunscreen, comprising slim, vertically S-shaped
profiles and horizontal beams at different spacing. The three other façades are divided by short strip windows,
switching positions at each level, and are clad in glazed ceramic elements in various red tones. The supporting
structure is reinforced concrete with internal pillars and bracing stairwell cores.
“In my projects, I try to go beyond the boundaries of the accustomed Modernist minimalism, which is based
on producing a particular perfection of the architectural detail, but does not quite reach that atmospheric
environment, which we admire in our favorite cities,” continues the architect.
These and other key buildings represent Sergei Tchoban’s significant contributions to the City of Berlin for over
the course of 20 years.
Parallel to his work in Germany, Tchoban has been actively designing in Russia since 2003.
One of the tallest building in Europe–the complex “Federation Tower– was built in MIBC “Moscow-City,” has
been developed by Tchoban together with architect Peter Paul Schweger.
The Russian Pavilion for the 13th Biennale in Venice, 2012, curated by Tchoban and Sergey Kuznetsov, together
with Grigory Revzin and Valeria Kashirina, was covered in QR codes, which visitors decode using tablet
computers to explore ideas for a new Russian city dedicated to science.
Downstairs, visitors peered through lenses to catch a glimpse of the gated and secretive science towns
established under the Soviet Union, intended to provide a contrast with the open and collaborative vision
presented upstairs.
While globally acknowledged for his architectural designs, Tchoban is equally celebrated for his weighty and
insightful architectural drawings, many of which have been exhibited around the world.
The architectural drawing seems to be the vigor and dynamism behind his intense creativity.
“In my passion for architecture,” states the architect, “I am guided primarily by cities and urban
mise-en-scène
situations that I enjoy most, and the ones that I really like, I immediately try to capture on paper.
“More so, my drawings typically are finished compositions, unlike quick sketches that most architects do on
their trips.”
-MORE-
draw one of my own projects or my colleagues’ projects? This criterion may be frivolous, but, in fact, it is quite
rigorous.”
The architectural drawing plays a huge role in this architect’s study on the identity of modern architecture:
unconstrained by the parameters of real sites and the requirements of clients, and he pursues drawing with
unrestrained passion and conviction.
Before any building arrives at a physical manifestation of its reality, it exists in various forms, firstly as a line
drawing or sketch, a raw vision on paper of what the architect has visualized, followed by more intricate
drawings and elaborate architectural models.
Tchoban refers to the drawings as “free architectural fantasies,” acknowledging them at their conception as ideas
that will never be built, yet somehow retaining an ideological essence.
In his drawings, Tchoban maximally focuses thought on how much more contrasting and less harmonious in
the historical sense of the word the surrounding urban environment has become. Tchoban is far from criticizing
the buildings that seek to stand out and make an impression on the historical context with their exaggerated
distinctive forms, materials, and volumes.
On the contrary, in such diversity, in the variety of urban layers and their constant mixing, the architect sees
the “contrasting harmony” which, in his opinion, is the key to understanding the nature of the 21st century
metropolis and the main direction of its development.
“For this architect,” Narkiewicz-Laine states, “the drawing is able to transmit artistic visions with the right
balance of clarity and interpretation, and engage the wildest imaginations that help to envision new ideas and
dreams in architecture.”
His architectural drawings are in the collection of Victoria & Albert Museum in London, Akademie der Künste in
Berlin, The State Hermitage Museum in Saint Petersburg and various private collections.
The formal ceremony and gala dinner for what has come to be known throughout the world as Europe’s highest
honor for architecture will be held at a Gala Dinner at the foot of the Acropolis in Athens, Greece—the birthplace
of Western Architecture—on September 28, 2018.
Ticket information is available through The European Centre’s Museum in Athens at +30/210 342 8511 or in the
U.S. at +1/815-777-4444 or by email at konstadina@europeanarch.eu.
Contemporary Space Athens at konstadina@europeanarch.eu An exhibition on “Sergei Tcoban: Visionary Architect” opens at Contemporary Space (74 Mitropoleos Street) in
Athens that same evening and continues through October.
For more information and press photographs contact: Ms. Konstadina Geladaki, Director of Communications,





